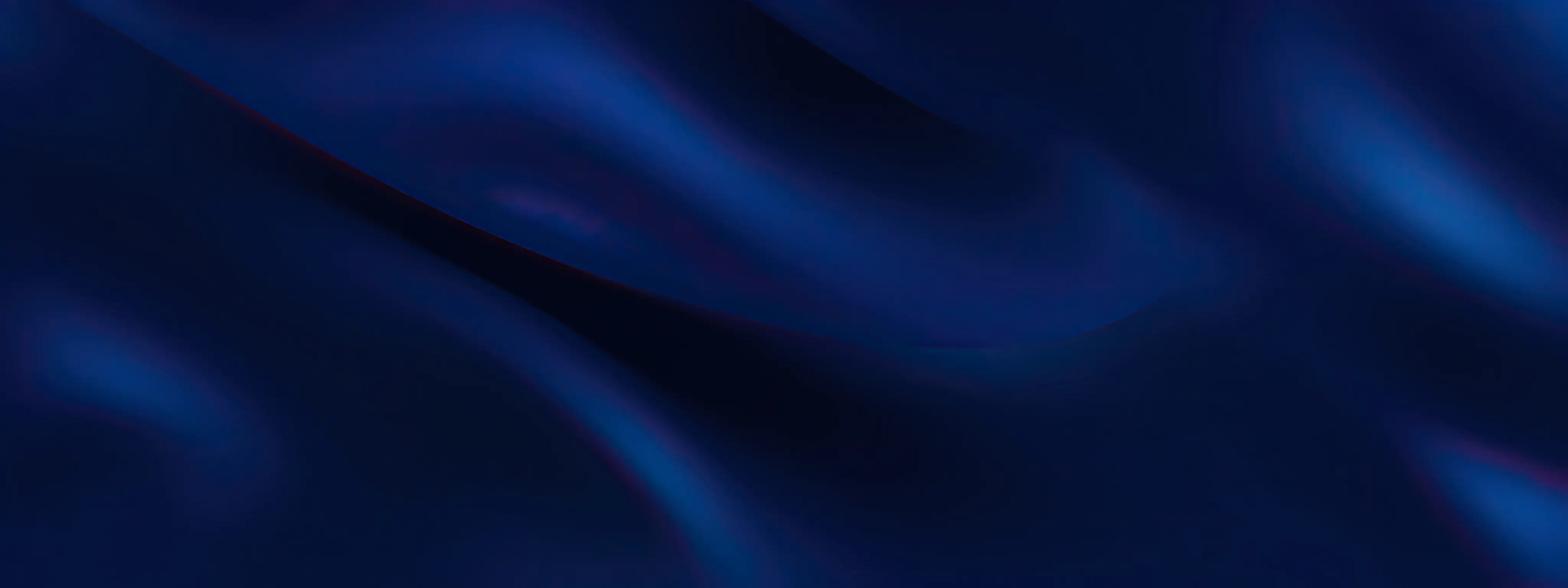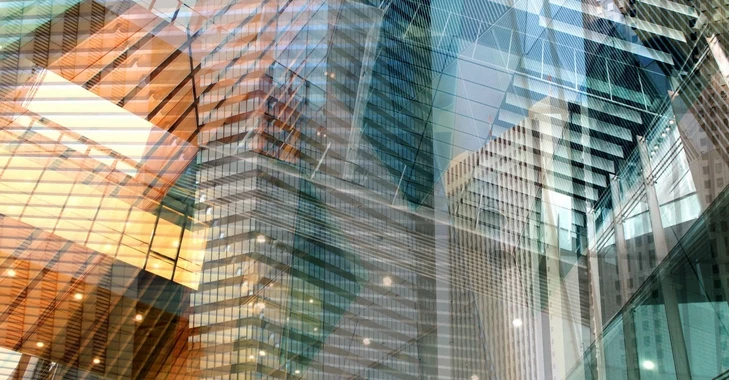SOCOTEC USA recently completed one of the highest achieving LEED v4 Platinum-awarded projects worldwide, which utilized an innovative façade system with an electrochromic glass installation for Sven tower.
Sven is the first LEED BD+C Platinum multi-family residential project in the world, as well as being one of the largest worldwide at ~1.0M
square feet. This is a highlight project for the many integrated services that SOCOTEC is able to provide to its clients.
Sven, at 71-stories, has nearly 1000 residential units, with 30% of the units affordable. The site also includes a historic Clock Tower, which had its facade restored to comply with local laws.
SOCOTEC provided building envelope consulting and monitoring services from schematic design through completion of construction, including:
- Supported the architect through the facade design
- Collaborated with the contractor and sub-contractors through design assist efforts
- Participated in the performance mock-up of the facade
- Visited glass facilities throughout Germany and the aluminum extruder in Italy to assess quality control, and fabrication plants in Connecticut where the curtain wall and operable windows were assembled
- Provided special inspection
- Consulted and monitored the waterproofing at roofs, the outdoor swimming pool and plaza area, sidewalk vault and storefront waterproofing, as well as interior waterproofing
Sven incorporated dynamic glazing in the form of an electrochromic coating on the glass throughout many of the residential floors on the southern exposure, as well as portions of the east and west elevations.
The dynamic glazing product automatically tints with sun exposure to reduce solar heat gain in the space and prevents glare issues for the occupants. The reduced solar heat gain provides for a more energy efficient building and a more comfortable experience for the tenants.
SOCOTEC played an instrumental role in the analysis and vetting of the electrochromic product, the quality control of the fabrication and operation of the glass units, as well as the design and implementation of installing the units into a unitized curtain wall system.
With regard to Energy and Sustainability services, our team consulted on the following:
- The project integrates a stormwater and 100,000 gallon/day blackwater capture and treatment system which supplies the irrigation, toilet, and cooling tower water systems, resulting in a reduction of municipal water demand by 40-50%
- The grounds (including the public park to the north) and the elevated areas feature low water use plantings, shaded or highly reflective paving where possible, and shielded light fixtures to reduce nighttime light pollution
- Within the building, energy and water use is extensively sub-metered, and usage is able to be monitored by the tenants
- Building materials have been thoroughly vetted, with a process that goes above and beyond the strict LEED criteria. SOCOTEC considered the full life cycle exposures for the building components, from plant workers to installers and finally to the building users, to not only deliver a better building but also contribute to a healthier materials marketplace and indoor air quality performance.
- Energy savings of 50% over the LEED baseline are expected
- Finally, our team provided Energy Code Progress Inspection (ECPI) on MEP aspects of TR-8.








